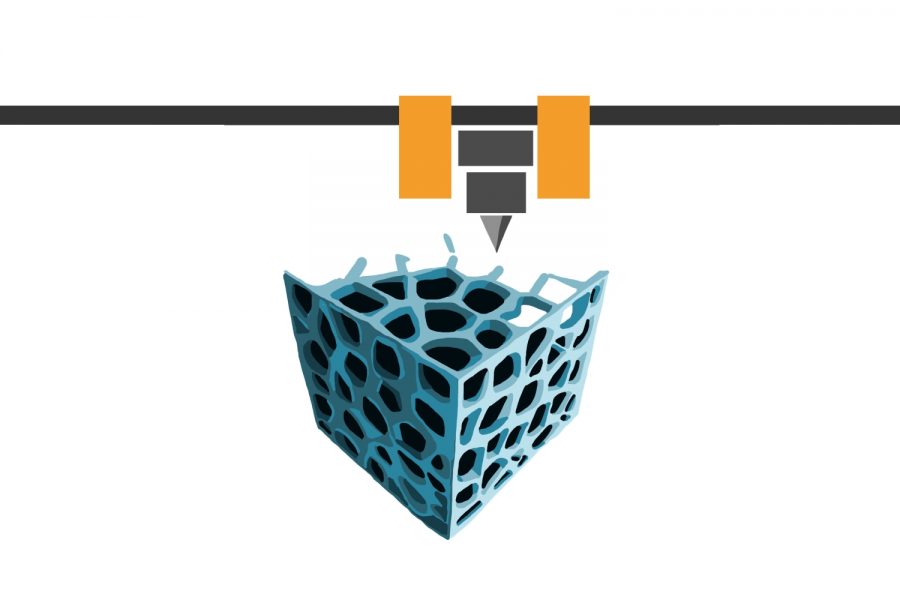Beyond the Blueprint
Architecture major and Paly alumnus talks shop
A laser cutter. 3D printers. Foam board for prototyping. A computer numerical control machine for fabricating metal. To many, the imagery is evocative of a factory or machine shop. To Ehecatl Rivera, Palo Alto High School Class of 2018, it is more evocative of his homework.
As a freshman major in architecture, Rivera pursues a field of study more in line with the high-rises of New York than the high-tech of the Bay Area. It is for this reason that Rivera studies at the Pratt Institute in Brooklyn. There, he found his expectations of architectural study challenged and eventually reformed.
“You come into Pratt with these preconceived notions that you’re going to be building these giant projects and houses,” Rivera says, “but once you actually arrive here, it becomes about the use of space.” His entry level courses, for example, made frequent use of architectural drawings without expecting them to be realized in the third dimension.
“The idea is that they’re really trying to break down the way you think spatially,” Rivera says.
As freshman year progresses, Rivera says that the fundamentals give way to a wider selection of courses.
“For example, there’s this set of classes called Morphology, which is all about the study of form,” Rivera says. “Within that, there’s a huge variety of materials people are using, like balloons. You wouldn’t think that would be something to be considered in architecture at all.”
Technics courses, by contrast, bring a mathematical perspective to architecture by exploring the tectonics, or earthquake resistance, of material systems.
“There’s a lot of experimentation, so we were constantly building models and breaking them,” Rivera says.
However, he emphasizes that such experimentation is the exception, not the rule. Much of his work remains grounded, using a set of mundane and well-established materials.
“The direction I would really look towards would be … how you take old and commonly used materials such as wood or concrete and rework those towards making them more efficient.”
As an example, Rivera cites experiments with materials from carbon nanotubes to carrot extract, which, like rebar, can be used to improve concrete’s resistance to damage.
“It [architecture] is all about working within parameters, whether that’s like a budget or tectonics [earthquake preparedness], et cetera,” Rivera says. “The question becomes ‘How do you take these [traditional] materials and rework them so that they last longer and are stronger and have these qualities that are tectonically necessary?’ and I think that’s where the innovation really lies.”
The cutting edge of the architecture industry, where additive manufacturing has increasingly made inroads, takes a more experimental approach. Leading the effort, and capturing headlines in the process, is the West Coast architecture firm Emerging Objects. The Cabin of 3D Printed Curiosities, considered their flagship work, is built from printed ceramic tiles — which are combined with materials as diverse as grape skins and sawdust — and specially designed to allow the cultivation of plants on the room’s exterior.
The company’s founders, architecture professors Ronald Rael and Virginia San Fratello, don’t limit themselves to exercises in innovative housing. They’ve printed coffee cups from coffee grounds and study models from salt.
Rael and San Fratello, citing an excess of media requests, declined to comment on their work.
Back in the halls of the Pratt Institute, Rivera says that older students are given room to experiment in the same vein as Emerging Objects.
“As you transition to second year and onwards towards your thesis [at Pratt], pretty much you’re strictly only using 3D printers,” Rivera says.
So much so, he adds, that a team of third-years has devised a method of printing concrete in a 10-by-10-foot space.
“You’re really not restricted by size,” Rivera says.

